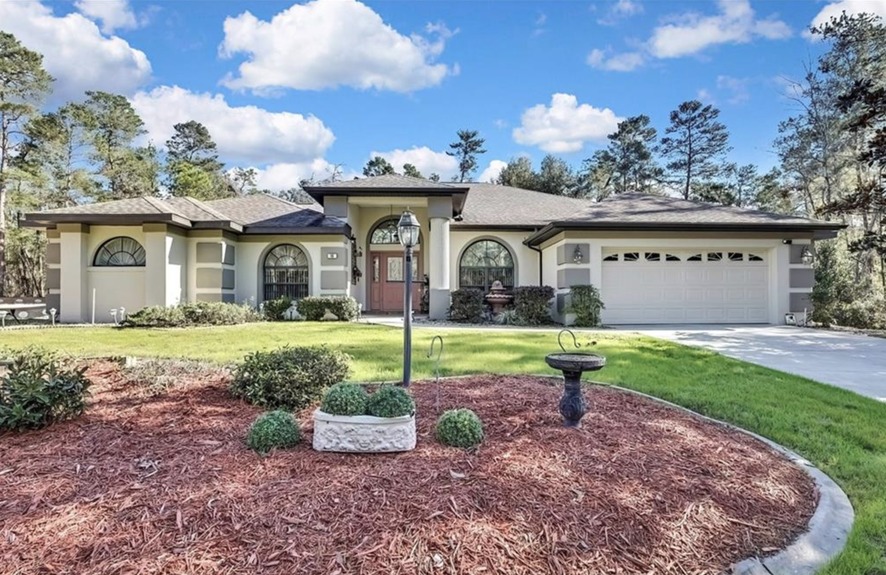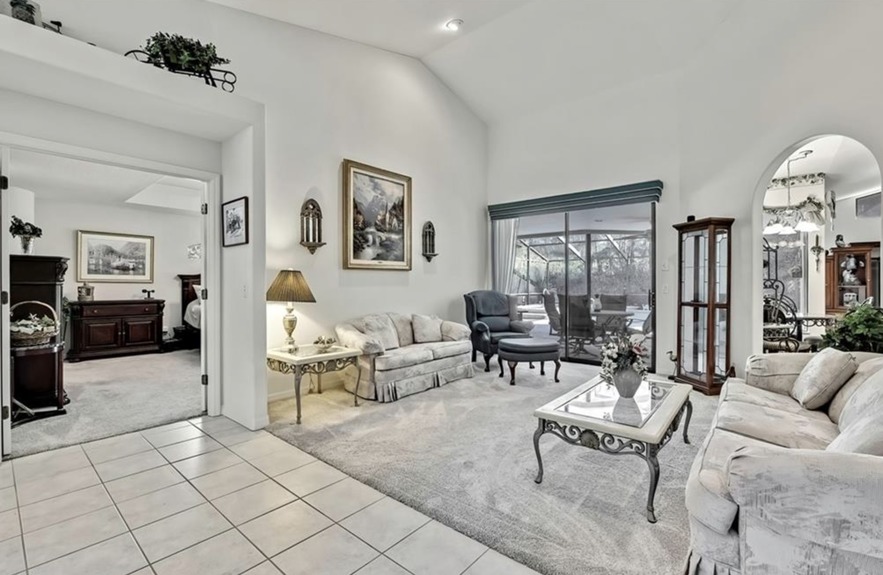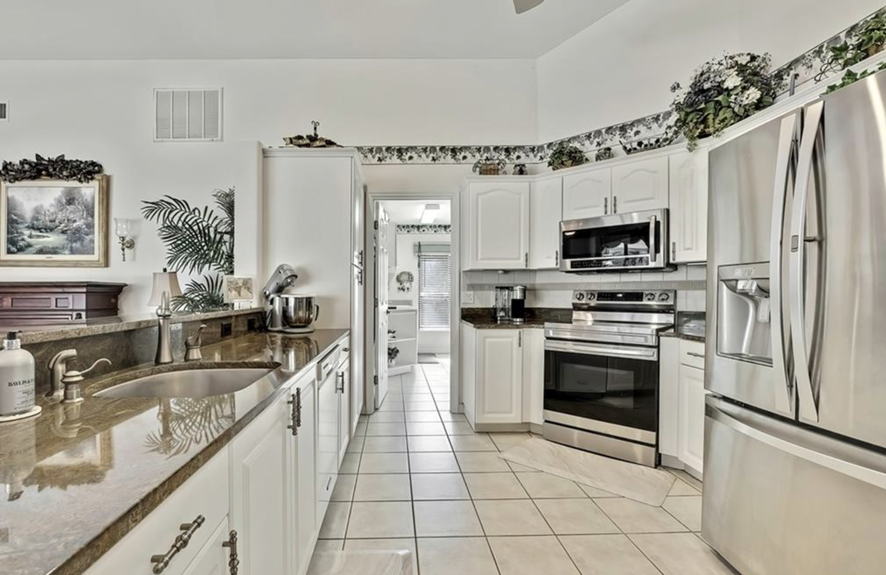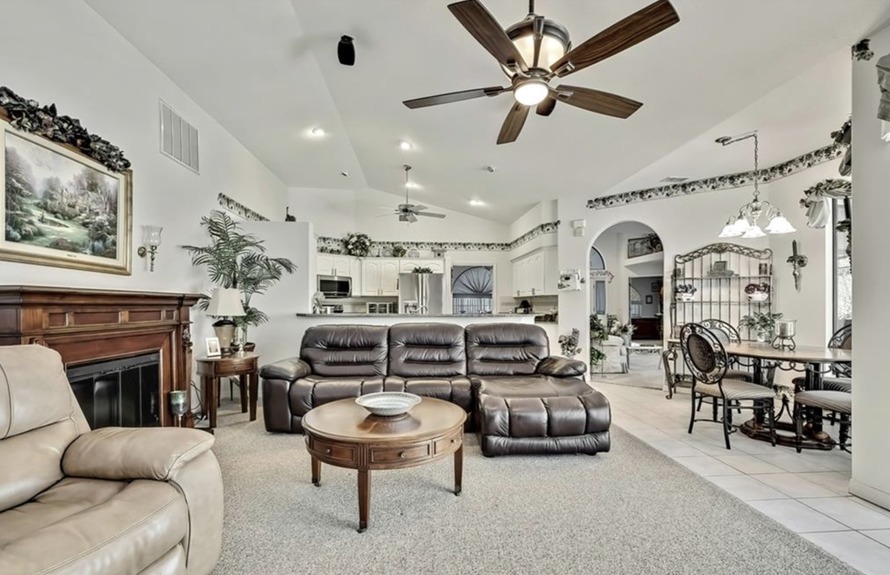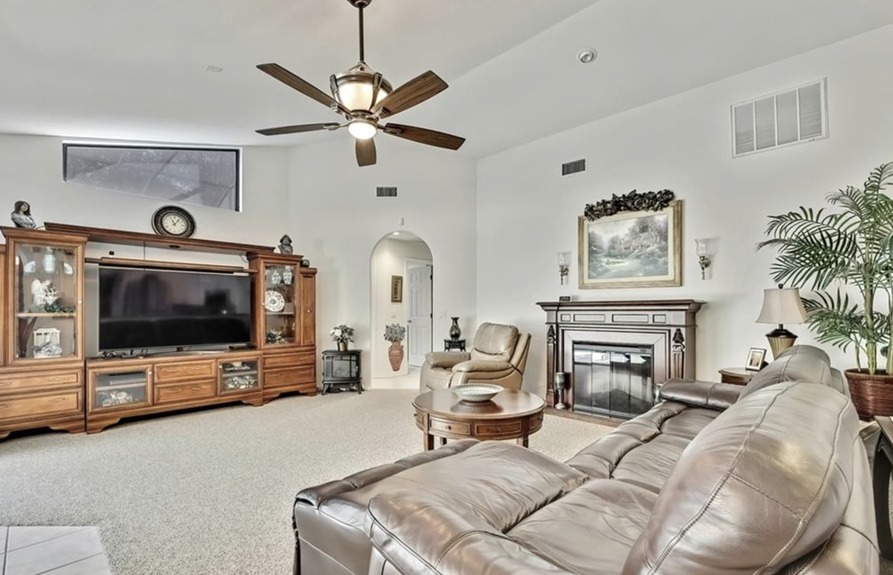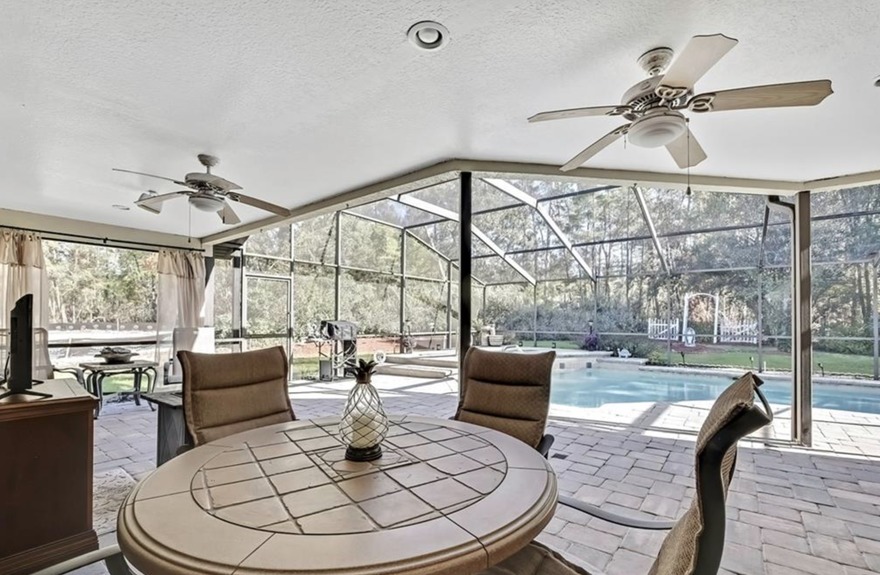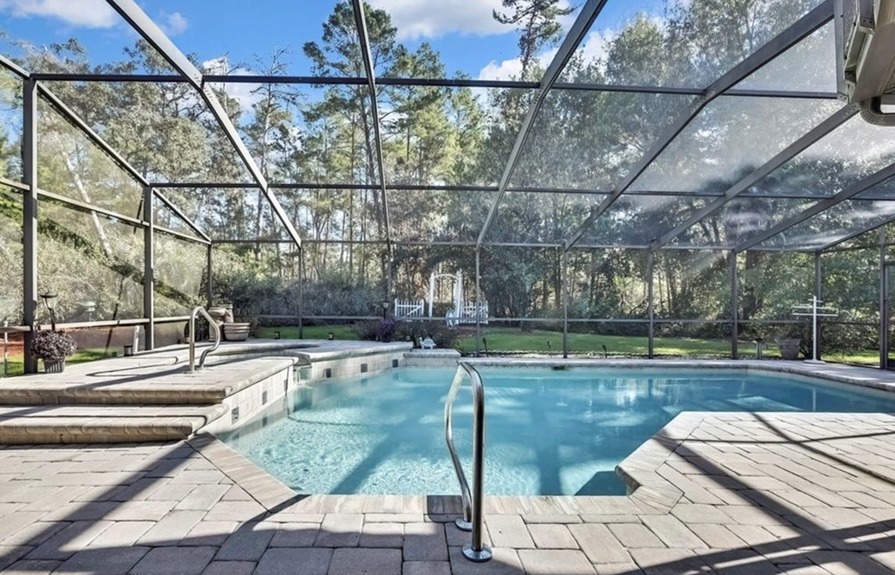$474,500
Welcome to this elegant POOL and SPA home, perfectly situated on a peaceful cul-de-sac. Boasting 4 spacious bedrooms and 2 full baths, this home seamlessly blends comfort and style. The kitchen features stunning granite countertops and stainless steel appliances and is open to the cozy family room, making it functional… Read Morefor both cooking and entertaining. A formal living room and dining room further enhance the home's charm. An additional foyer leads into the guest bedrooms and bath, and features a separate pool entrance, adding convenience and easy access to the outdoor space. Step outside to a screened and enclosed POOL and SPA area, complete with pavers designed for outdoor gatherings. The pool is wired for electric heat, ensuring year-round enjoyment. The rear yard is beautifully landscaped for added privacy, with a lush greenbelt providing a tranquil backdrop. The home also features tinted front windows and dual-pane windows throughout, improving energy efficiency and comfort. Additional highlights include a large laundry room making household chores a breeze, an irrigation well for the yard, a security system, extra storage in the garage, and a roof replaced in 2015. The home also boasts a new HVAC system installed in 2017, HOT WATER HEATER in 2023 and a Home Warranty for added peace of mind. Most furnishings are available for purchase. Just move in and enjoy the Florida Life!Read Less
Features
Bedrooms
4
Bathrooms
2
Square Ft.
2529
Garages
2
Acres
0.28
Mortgage Calculator
Monthly Payment
$0
Perfect home finder
'VIP' Listing Search
Whenever a listing hits the market that matches your criteria you will be immediately notified.
Pamela “PJ” Pareja
Realtor®

Please Select Date
Please Select Type
More Details:
Facts & features
Interior
Bedrooms & bathrooms
- Bedrooms: 4
- Bathrooms: 2
- Full bathrooms: 2
- Bedrooms: 4
- Bathrooms: 2
- Full bathrooms: 2
Heating
- Heat Pump
- Heat Pump
Cooling
- Central Air
- Central Air
Appliances
- Included: Dryer, Dishwasher, Electric Oven, Disposal, Microwave Hood Fan, Microwave, Refrigerator, Washer
- Laundry: Laundry - Living Area, Laundry Tub
- Included: Dryer, Dishwasher, Electric Oven, Disposal, Microwave Hood Fan, Microwave, Refrigerator, Washer
- Laundry: Laundry - Living Area, Laundry Tub
Features
- Walk-In Closet(s), Wood Cabinets, Window Treatments
- Flooring: Carpet, Tile
- Windows: Blinds
- Walk-In Closet(s), Wood Cabinets, Window Treatments
- Flooring: Carpet, Tile
- Windows: Blinds
Interior area
- Total structure area: 3,486
- Total interior livable area: 2,529 sqft
- Total structure area: 3,486
- Total interior livable area: 2,529 sqft
Property
Parking
- Total spaces: 2
- Parking features: Attached, Concrete, Driveway, Garage, Garage Door Opener
- Attached garage spaces: 2
- Total spaces: 2
- Parking features: Attached, Concrete, Driveway, Garage, Garage Door Opener
- Attached garage spaces: 2
Features
- Levels: One
- Stories: 1
- Exterior features: Concrete Driveway
- Pool features: Concrete, In Ground, Pool, Screen Enclosure
- Levels: One
- Stories: 1
- Exterior features: Concrete Driveway
- Pool features: Concrete, In Ground, Pool, Screen Enclosure
Lot
- Size: 0.28 Acres
- Features: Flat, Greenbelt
- Size: 0.28 Acres
- Features: Flat, Greenbelt
Details
- Parcel number: 2216484
- Zoning: PDR
- Special conditions: Standard
- Parcel number: 2216484
- Zoning: PDR
- Special conditions: Standard
Construction
Type & style
- Home type: SingleFamily
- Architectural style: One Story
- Property subtype: Single Family Residence
- Home type: SingleFamily
- Architectural style: One Story
- Property subtype: Single Family Residence
Materials
- Stucco
- Foundation: Block
- Roof: Asphalt,Shingle
- Stucco
- Foundation: Block
- Roof: Asphalt,Shingle
Condition
- New construction: No
- Year built: 2001
- New construction: No
- Year built: 2001
Utilities & green energy
- Sewer: Public Sewer
- Water: Public
- Sewer: Public Sewer
- Water: Public
Community & HOA
Community
- Features: Clubhouse, Golf, Pickleball, Restaurant, Shopping, Tennis Court(s)
- Security: Security System, Smoke Detector(s)
- Subdivision: Sugarmill Woods - Oak Village
- Features: Clubhouse, Golf, Pickleball, Restaurant, Shopping, Tennis Court(s)
- Security: Security System, Smoke Detector(s)
- Subdivision: Sugarmill Woods - Oak Village
HOA
- Has HOA: Yes
- Services included: None
- HOA fee: $155 annually
- HOA name: Oak Village
- Has HOA: Yes
- Services included: None
- HOA fee: $155 annually
- HOA name: Oak Village
Location
- Region: Homosassa
- Region: Homosassa
Financial & listing details
- Price per square foot: $188/sqft
- Tax assessed value: $379,053
- Annual tax amount: $2,751
- Date on market: 1/4/2025
- Listing terms: Cash,Conventional,FHA,VA Loan
- Road surface type: Paved
- Price per square foot: $188/sqft
- Tax assessed value: $379,053
- Annual tax amount: $2,751
- Date on market: 1/4/2025
- Listing terms: Cash,Conventional,FHA,VA Loan
- Road surface type: Paved
Overview:
- Single Family Residence
Built in 2001
0.28 Acres
$188 price/sqft
Similar Listings
Confirm your time
Fill in your details and we will contact you to confirm a time.
Contact Form
Welcome to our open house!
We encourage you to take a few seconds to fill out your information so we can send you exclusive updates for this listing!


