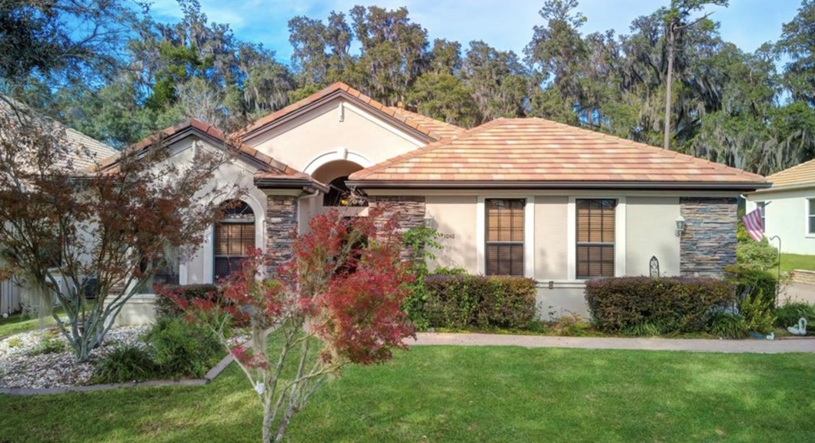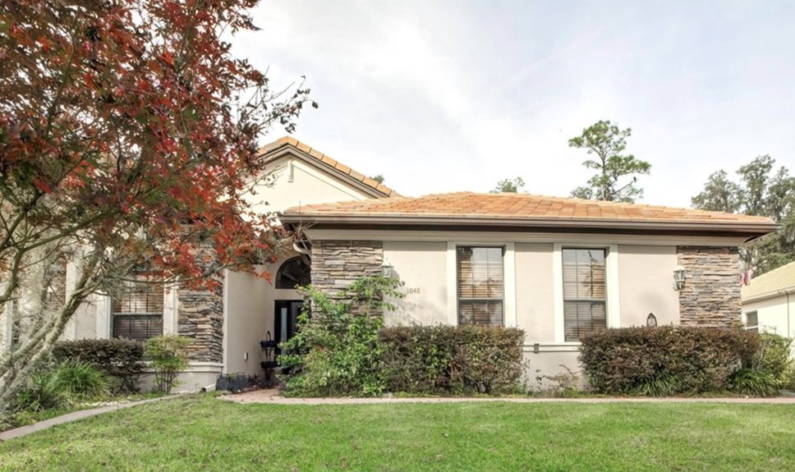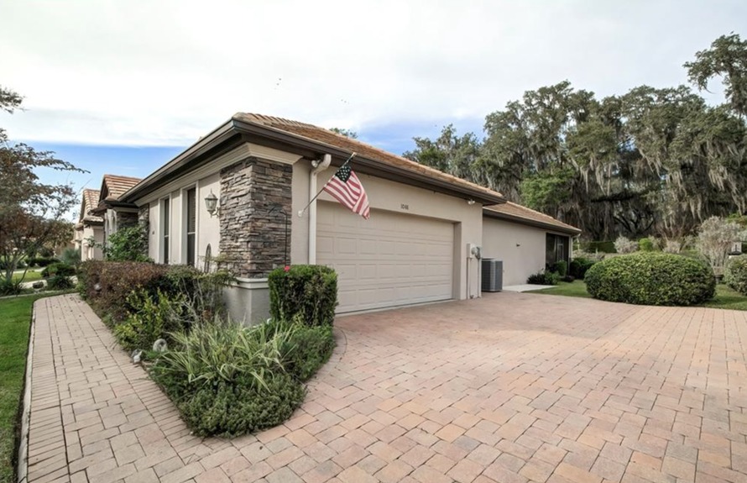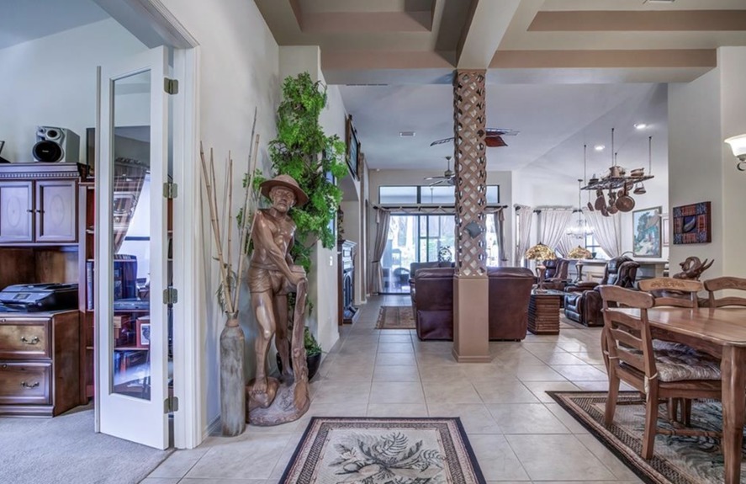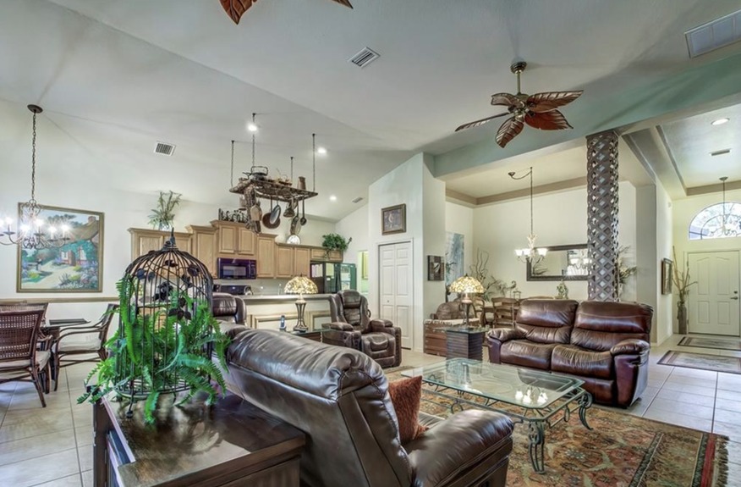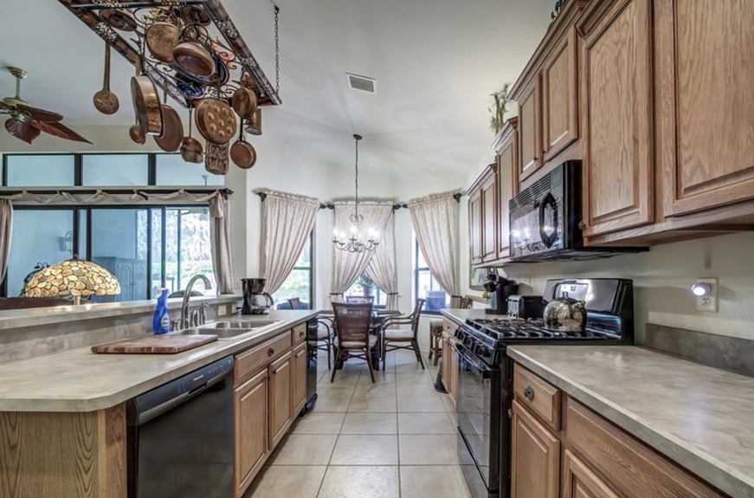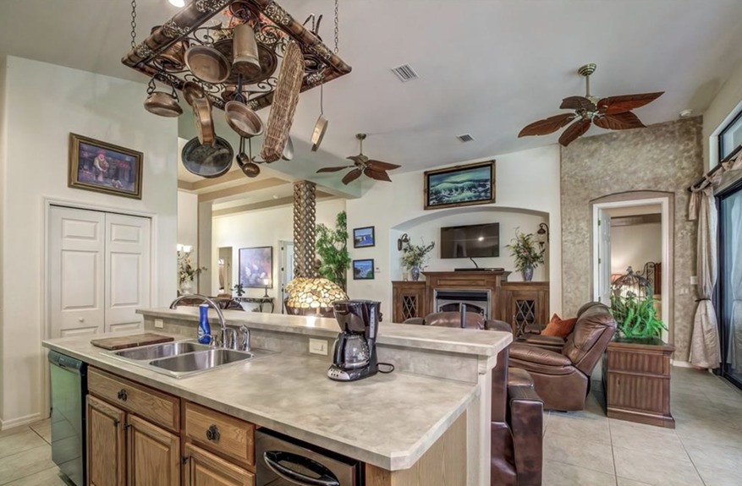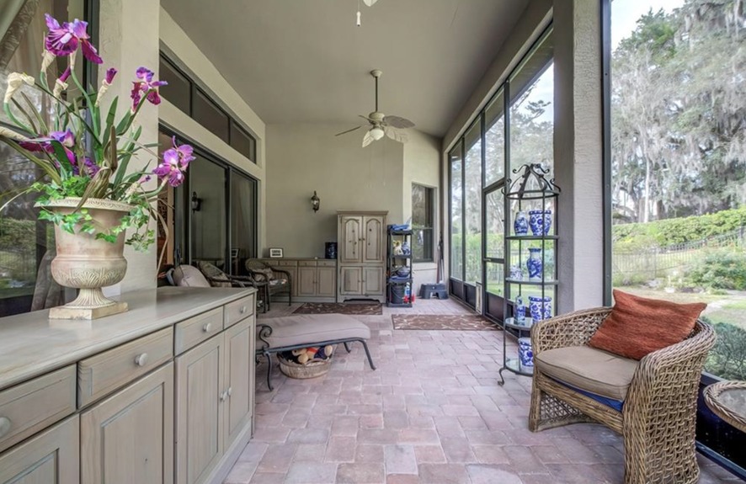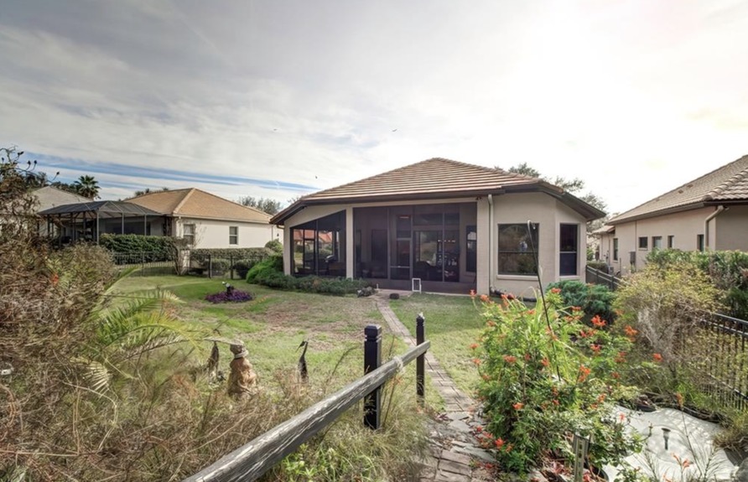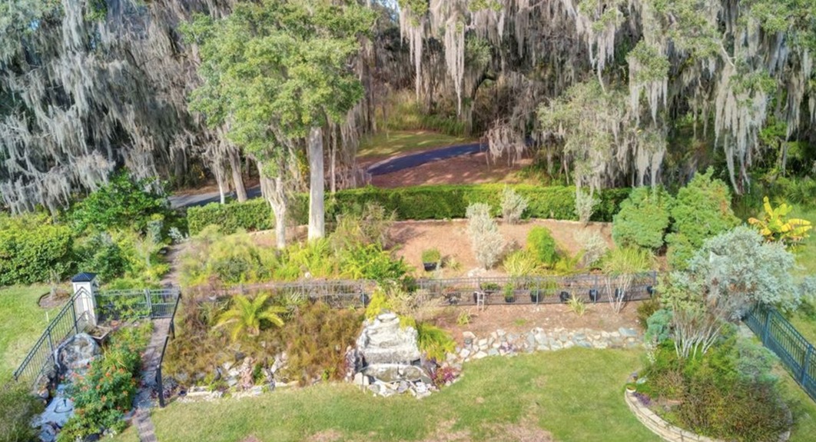Coldwell Banker Next Generation - Citrus County Florida
›
1048 W BEAGLE RUN LOOP, HERNANDO, FL 34442
$449,900
Beautiful CUSTOM BUILT 3 BEDROOM, 2.5 bath TERRA VISTA HOME, sits on one of the most desirable lots, and backs up to the walking path. Enjoy drinks on your SCREENED-IN BRICK PAVER LANAI and relax in the serenity of your backyard complete with lush landscaping.... AND NO BACKYARD NEIGHBORS! Your… Read Morebackyard, secured by a wrought iron fence featuring concrete corner columns, provides an upscale, picturesque view of your custom decorative, stone formation waterfalls, and the access gate gives you direct access to the walking path. Your FAMILY ROOM has a CUSTOM BUILT gas fireplace. Your DINING ROOM has a CUSTOM BUILT sideboard with tile top. Open Eat-In Kitchen. DEN has BUILT-IN HIGH QUALITY SOLID wood cabinetry. The desk can be removed for use as a THIRD BEDROOM. Between LAUNDRY ROOM and GARAGE entrance, there's a half bath and deep sink for guests or service men. Your OVERSIZED GARAGE accommodates two large cars, work bench, new freezer and still has plenty of room for storage, shelves, golf cart, motorcycle, and more! BRICK PAVER DRIVEWAY & PARKING PAD! CONCRETE GENERATOR PAD with natural gas bib ready for generator installation. 4 Hose bibs conveniently located on each corner of the house. Seller's thought of everything. THIS HOME IS REALLY ONE-OF-A-KIND AND A MUST SEE. Schedule an appointment to see it today and start living your best life in this AMAZING Country Club Community with Golf Courses, Tennis Courts, Pickleball, Racquetball, Basketball, Indoor and Outdoor Pools, Day Spa, Restaurants,Tiki Bar and Pro Shops.Read Less
Features
Bedrooms
3
Bathrooms
2
Square Ft.
1860
Garages
2
Acres
0.23
Mortgage Calculator
Monthly Payment
$0
Perfect home finder
'VIP' Listing Search
Whenever a listing hits the market that matches your criteria you will be immediately notified.
Pamela “PJ” Pareja
Realtor®

Please Select Date
Please Select Type
More Details:
Facts & features
Interior
Bedrooms & bathrooms
- Bedrooms: 3
- Bathrooms: 3
- Full bathrooms: 2
- 1/2 bathrooms: 1
Heating
- Heat Pump
Cooling
- Central Air, Electric
Appliances
- Included: Dishwasher, Freezer, Disposal, Gas Oven, Trash Compactor
- Laundry: Laundry - Living Area
Features
- Breakfast Bar, Tray Ceiling(s), Eat-in Kitchen, Fireplace, Handicap Access, Laminate Counters, Open Floorplan, Pantry, Walk-In Closet(s), Wood Cabinets, Sliding Glass Door(s)
- Flooring: Carpet, Tile
- Doors: Sliding Doors
- Windows: Blinds, Drapes
- Has fireplace: Yes
- Fireplace features: Gas
Interior area
- Total structure area: 2,838
- Total interior livable area: 1,860 sqft
Property
Parking
- Total spaces: 2
- Parking features: Attached, Driveway, Garage, Paved
- Attached garage spaces: 2
Features
- Levels: One
- Stories: 1
- Exterior features: Paved Driveway
- Pool features: None
- Spa features: Community
- Fencing: Yard Fenced
Lot
- Size: 10,018 sqft
- Features: Rolling Slope, Sloped, Trees
- Topography: Hill
Details
- Parcel number: 3271090
- Zoning: PDR
- Special conditions: Standard
Construction
Type & style
- Home type: SingleFamily
- Architectural style: Contemporary,One Story
- Property subtype: Single Family Residence
Materials
- Stucco
- Foundation: Block
- Roof: Tile
Condition
- New construction: No
- Year built: 2007
Utilities & green energy
- Sewer: Public Sewer
- Water: Public
- Utilities for property: Underground Utilities
Community & HOA
Community
- Features: Billiard Room, Clubhouse, Dog Park, Fitness, Golf, Playground, Park, Pickleball, Putting Green, Restaurant, Shopping, Street Lights, Sidewalks, Tennis Court(s), Trails/Paths, Gated
- Security: Gated Community, Security Service
- Subdivision: Citrus Hills - Terra Vista - Hunt Club
HOA
- Has HOA: Yes
- Services included: Cable TV, High Speed Internet, Legal/Accounting, Reserve Fund, Road Maintenance
- HOA fee: $211 monthly
- HOA name: Terra Vista Master Poa
- HOA phone: 352-746-6770
- Second HOA fee: $190 annually
- Second HOA name: Hunt Club Poa
- Second HOA phone: 352-746-6770
Location
- Region: Hernando
Financial & listing details
- Price per square foot: $247/sqft
- Tax assessed value: $352,294
- Annual tax amount: $3,073
- Date on market: 9/18/2024
- Listing terms: Cash,Conventional
- Road surface type: Paved
Overview:
- Single Family Residence
Built in 2007
0.23 Acres
$227 price/sqft
Similar Listings
Confirm your time
Fill in your details and we will contact you to confirm a time.
Contact Form
Welcome to our open house!
We encourage you to take a few seconds to fill out your information so we can send you exclusive updates for this listing!


