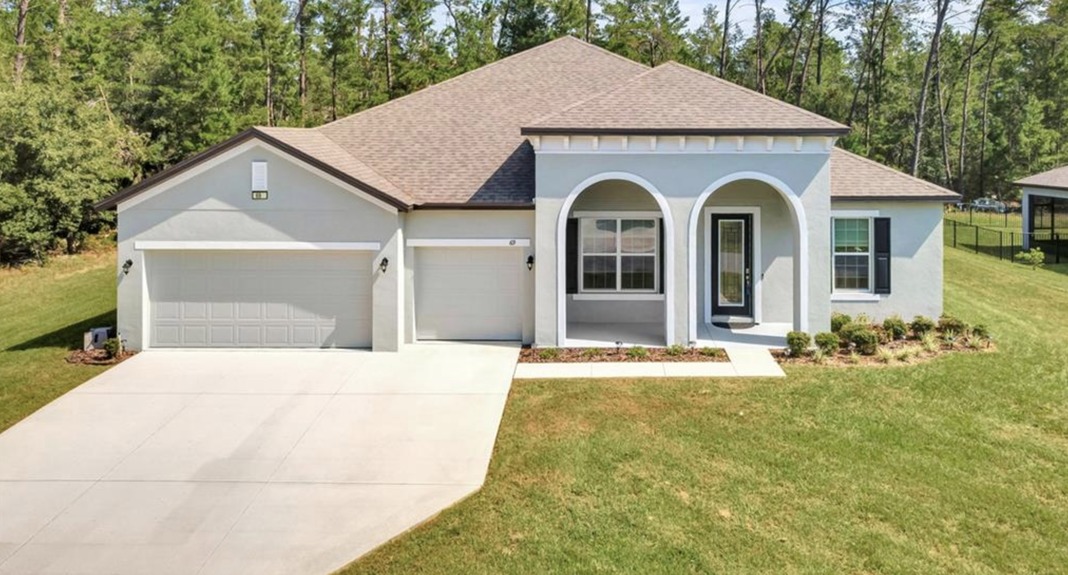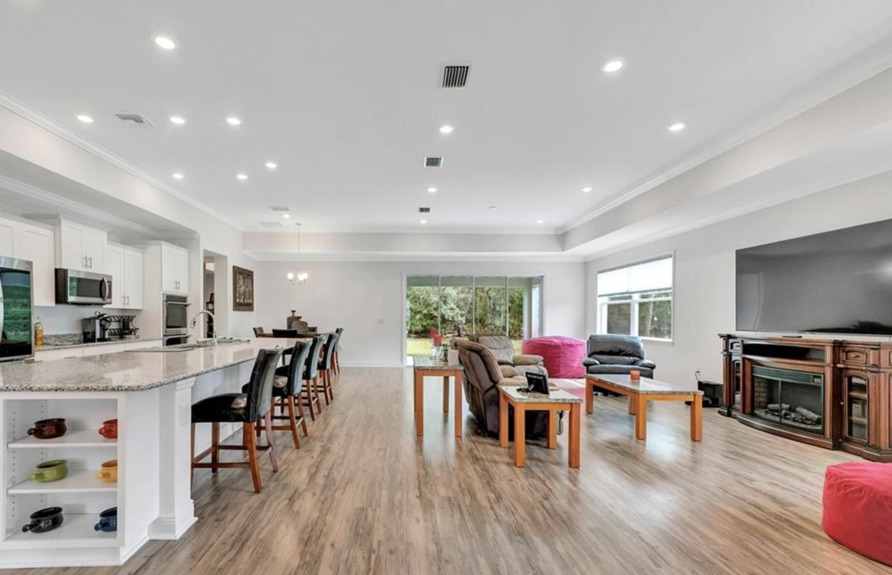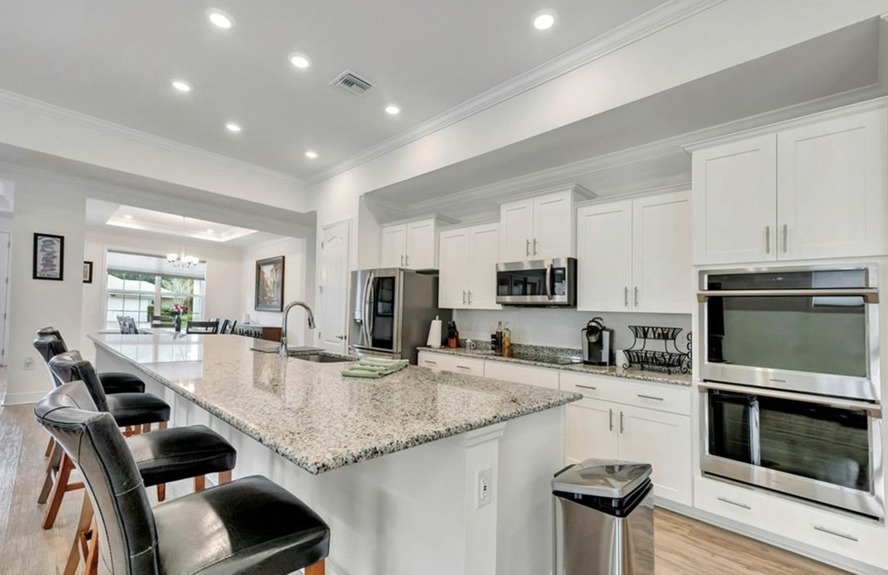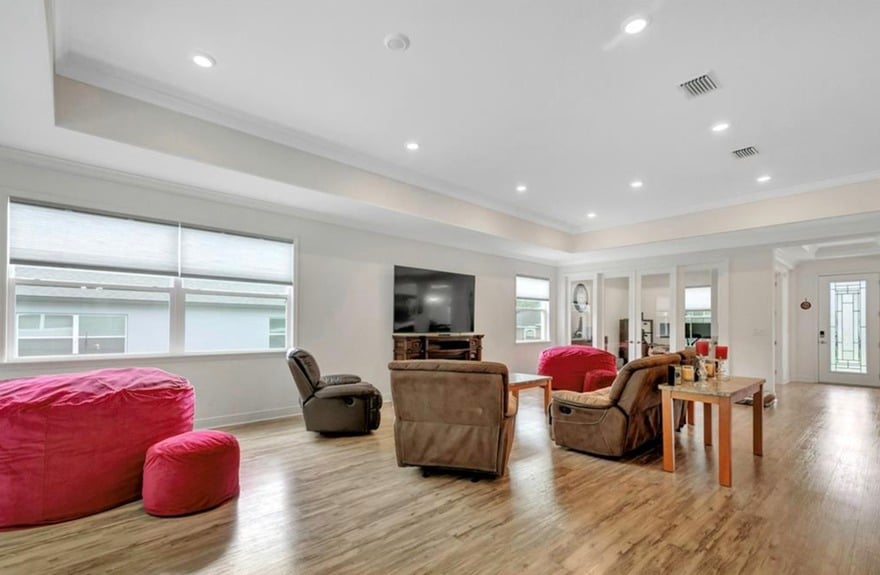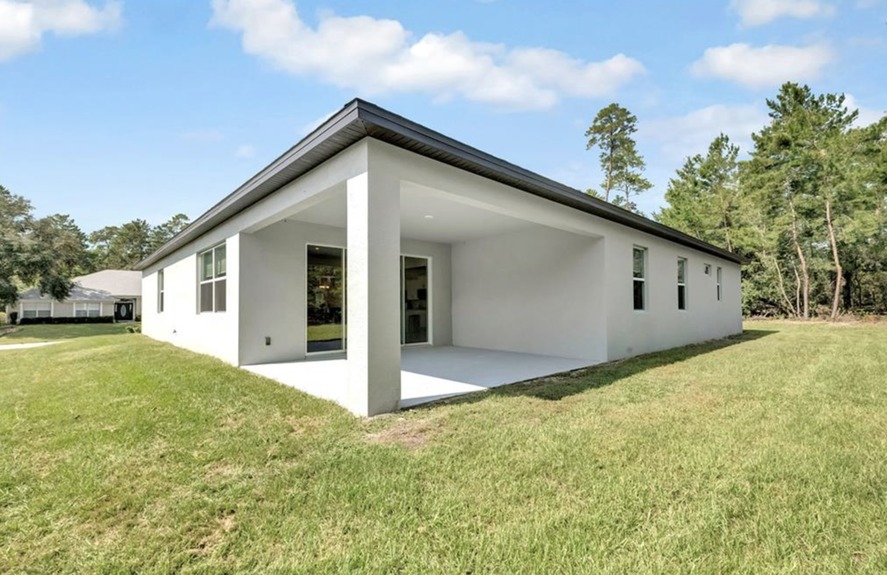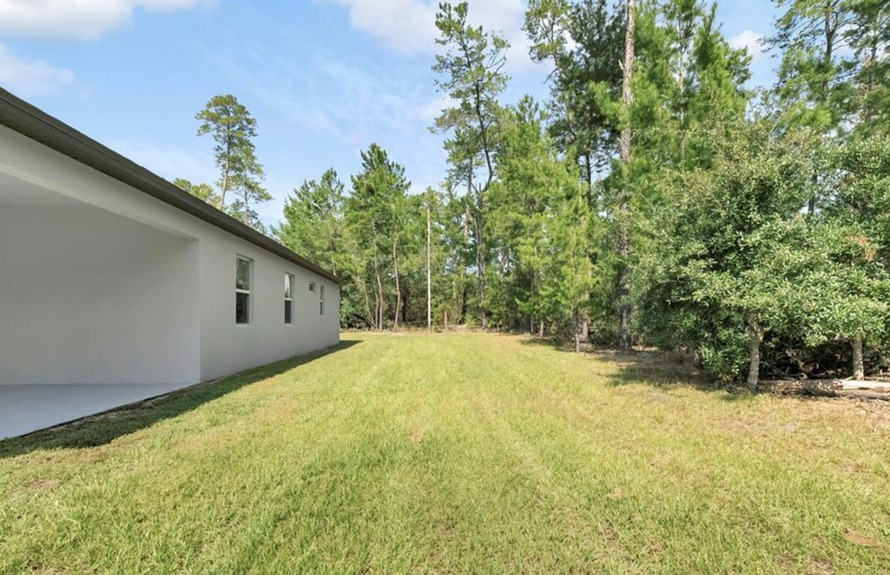$490,000
Welcome to this nearly new, stunning 4-bedroom, 3-bathroom home offering 3060 sq ft of modern living space. Situated on a private lot, this home boasts an open floor plan that creates a seamless flow throughout, perfect for both everyday living and entertaining. The chef’s kitchen is a true highlight, featuring… Read Morewhite shaker front cabinets, smart stainless steel appliances, double ovens, granite countertops, and an oversized island. A spacious pantry ensures plenty of room for storage. The elegant office, enclosed by glass French doors, provides a peaceful workspace. The home is finished with vinyl plank flooring and plush carpeting for comfort. Crown molding and oversized trim add a touch of luxury to every room, while tray ceilings with recessed lighting create a warm, inviting ambiance. The master suite offers a private retreat with a walk-in closet and a beautifully appointed en-suite bath. The ensuite bathroom features an over-sized tiled shower with glass doors, granite topped vanity with double sinks and a separate water closet. Three additional spacious bedrooms also features walk-in closets for maximum storage. An additional full bathroom features a walk-in tiled shower with glass doors and the 3rd bathroom features a tiled shower/tub combo. Step outside through the pocket sliding glass doors to the back patio, where you can enjoy views of the beautifully landscaped yard and the serene green space behind the home. Additional features include a 3-car garage, a large laundry room with built-in storage cabinets, a storage closet, and plenty of space to grow. Enjoy the peaceful living Sugarmill Woods has to offer but still be a short drive to Tampa! This home combines style, functionality, and peaceful convenience.Read Less
Features
Bedrooms
4
Bathrooms
3
Square Ft.
3060
Garages
3
Acres
0.28
Mortgage Calculator
Monthly Payment
$0
Perfect home finder
'VIP' Listing Search
Whenever a listing hits the market that matches your criteria you will be immediately notified.
Kristine Moller
Realtor®/Property Manager

Please Select Date
Please Select Type
More Details:
Facts & features
Interior
Bedrooms & bathrooms
- Bedrooms: 4
- Bathrooms: 3
- Full bathrooms: 3
Heating
- Central, Electric, Heat Pump
Cooling
- Central Air, Electric
Appliances
- Included: Double Oven, Dishwasher, Electric Cooktop, Electric Oven, Disposal, Microwave Hood Fan, Microwave, Refrigerator
Features
- Breakfast Bar, Coffered Ceiling(s), Eat-in Kitchen, Primary Suite, Open Floorplan, Shower Only, Solid Surface Counters, Separate Shower, Walk-In Closet(s), Sliding Glass Door(s)
- Flooring: Carpet, Luxury Vinyl Plank
- Doors: Sliding Doors
- Windows: Blinds
Interior area
- Total structure area: 4,050
- Total interior livable area: 3,060 sqft
Property
Parking
- Total spaces: 3
- Parking features: Attached, Concrete, Driveway, Garage, Paved, Garage Door Opener
- Attached garage spaces: 3
Features
- Levels: One
- Stories: 1
- Exterior features: Concrete Driveway, Paved Driveway
- Pool features: None
Lot
- Size: 0.28 Acres
- Features: Cleared, Greenbelt
Details
- Parcel number: 2219751
- Zoning: R1
- Special conditions: Standard
Construction
Type & style
- Home type: SingleFamily
- Architectural style: Contemporary,One Story
- Property subtype: Single Family Residence
Materials
- Stucco
- Foundation: Block, Slab
- Roof: Asphalt,Shingle
Condition
- New construction: No
- Year built: 2022
Utilities & green energy
- Sewer: Public Sewer
- Water: Public
Community & HOA
Community
- Security: Security System, Smoke Detector(s)
- Subdivision: Sugarmill Woods - Oak Village
HOA
- Has HOA: Yes
- Services included: None
- HOA fee: $155 annually
- HOA name: Smw Oak Village
- HOA phone: 352-621-8053
Location
- Region: Homosassa
Financial & listing details
- Price per square foot: $160.13/sqft
- Tax assessed value: $404,777
- Annual tax amount: $6,132
- Date on market: 10/18/2024
- Listing terms: Cash,Conventional,FHA,VA Loan
Overview:
- Single Family Residence
Built in 2022
0.28 Acres
$160.13 price/sqft
Similar Listings
Confirm your time
Fill in your details and we will contact you to confirm a time.
Contact Form
Welcome to our open house!
We encourage you to take a few seconds to fill out your information so we can send you exclusive updates for this listing!


