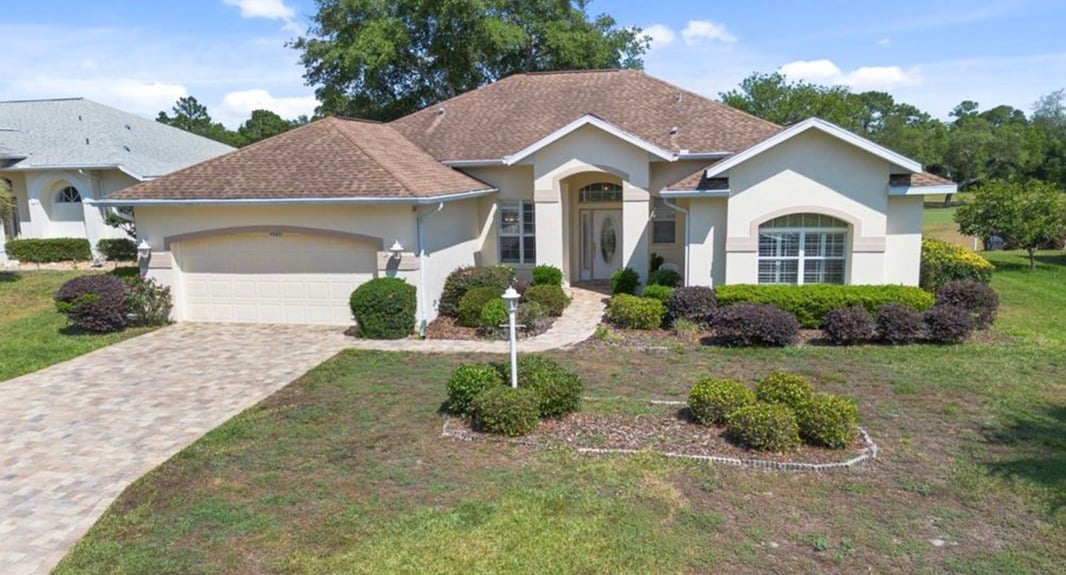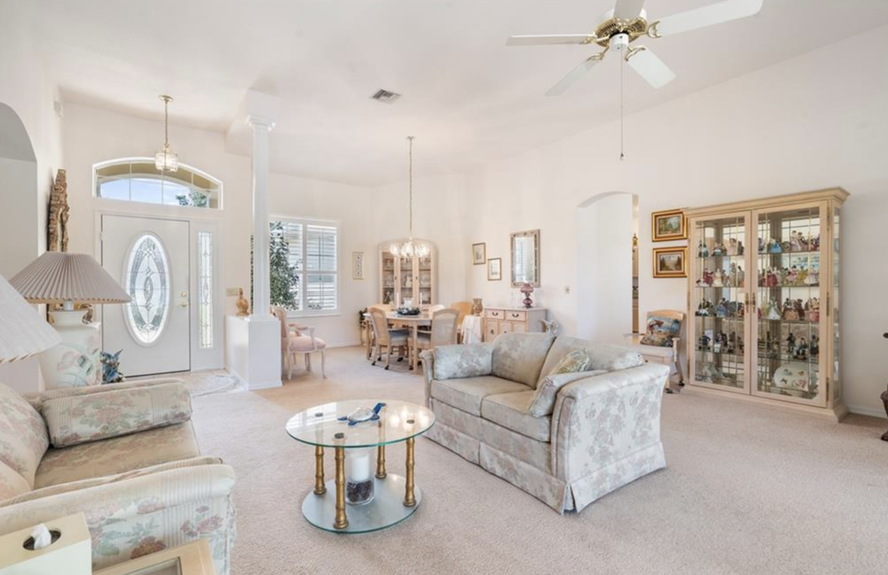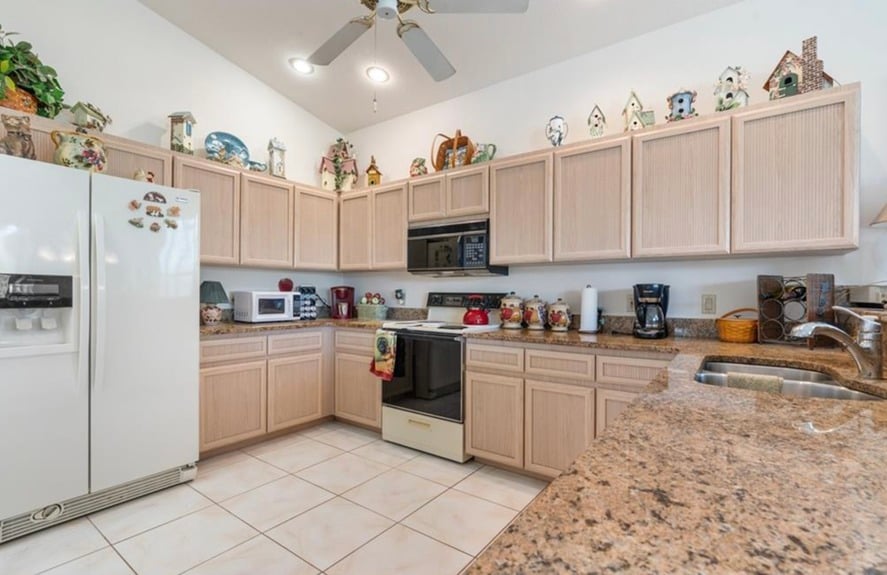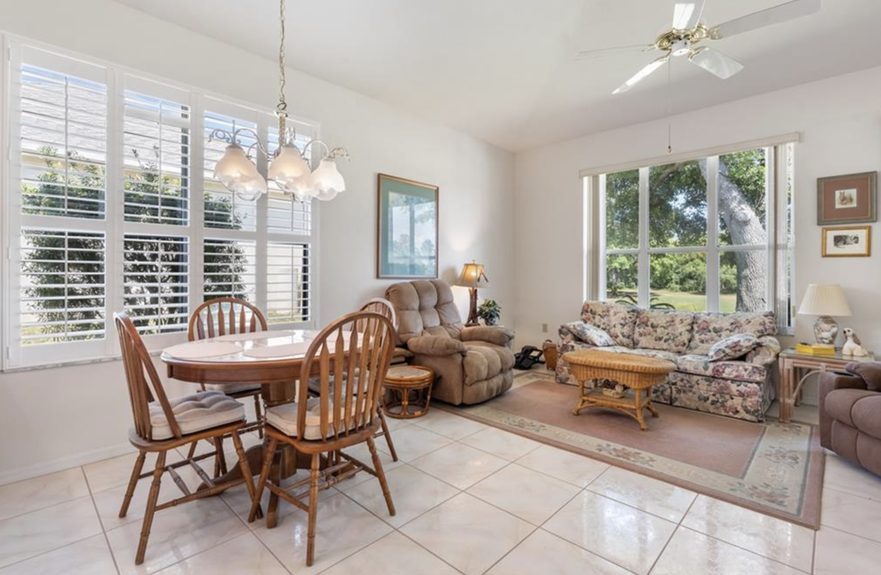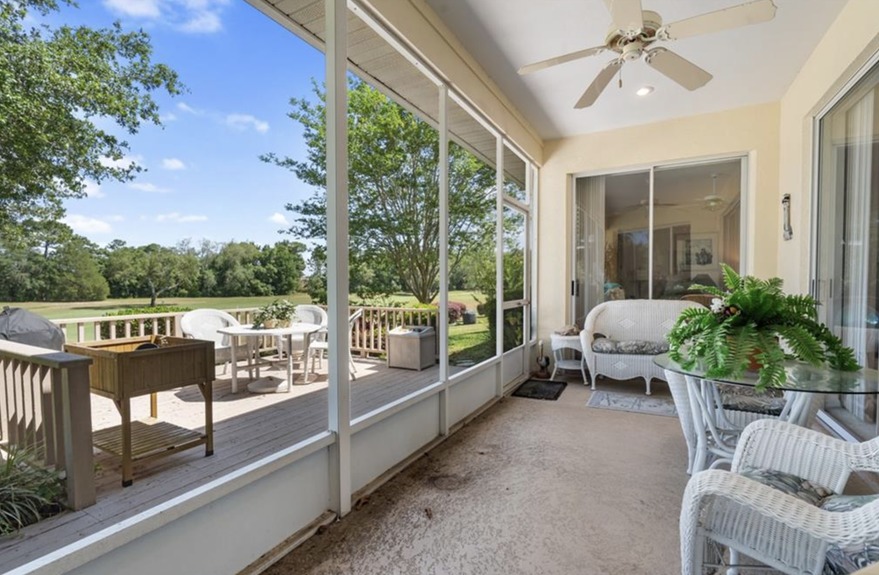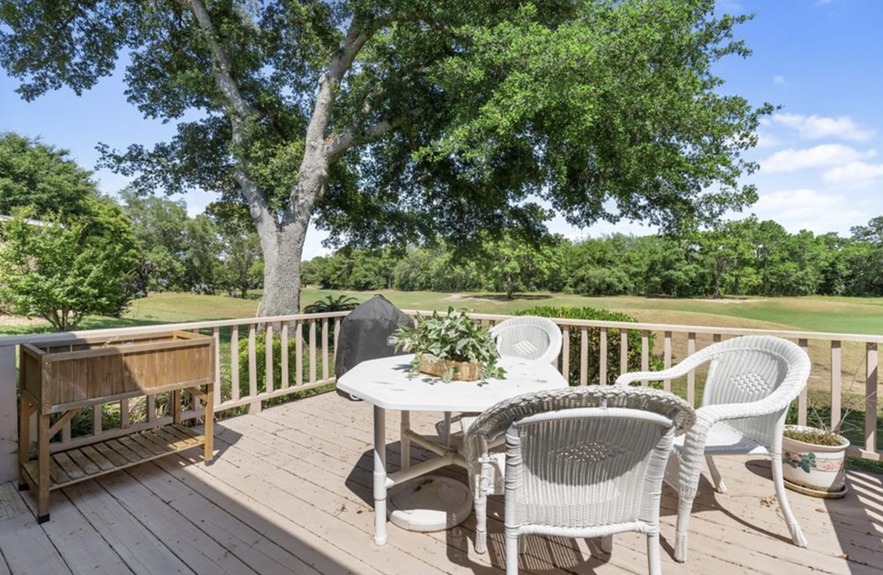Coldwell Banker Next Generation - Citrus County Florida
›
4585 N JADEMOOR DRIVE, BEVERLY HILLS, FL 34465
$319,000
Nestled high and dry in the heart of Citrus County, this exceptional home combines security and serenity with underground utilities and a vibrant deed restricted community atmosphere. This beautiful, one-owner property is a three-bedroom, two-bath gem located along the third hole of the prestigious Twisted Oaks Golf Course, celebrated as… Read Moreone of the area’s top-rated public courses. The thoughtfully designed split floor plan offers a spacious kitchen and intriguing architectural details, including unique cutouts that add character and charm. Step outside to the screened-in lanai, which opens to a delightful deck perfect for grilling or enjoying outdoor living amidst outstanding picturesque golf course views. Residents of Laurel Ridge enjoy access to a sparkling pool and an inviting clubhouse, fostering a warm and active community spirit. Don’t miss this rare opportunity to own a home in this sought-after neighborhood, where beauty, comfort, and lifestyle come together seamlessly. Please visit the link to the Twisted oak Golf Club for pictures and information https://twistedoaksgc.com/ "Winner Of Best of the Best in 2024!!!!!"Read Less
Features
Bedrooms
3
Bathrooms
2
Square Ft.
2026
Garages
2
Acres
0.22
Mortgage Calculator
Monthly Payment
$0
Perfect home finder
'VIP' Listing Search
Whenever a listing hits the market that matches your criteria you will be immediately notified.
Maggie Moore
Realtor®/Broker Associate

Please Select Date
Please Select Type
More Details:
Facts & features
Interior
Bedrooms & bathrooms
- Bedrooms: 3
- Bathrooms: 2
- Full bathrooms: 2
Primary bedroom
- Description: Flooring: Carpet
- Features: Ceiling Fan(s), En Suite Bathroom, Walk-In Closet(s), Primary Suite
- Dimensions: 17.00 x 13.00
Bedroom
- Dimensions: 12.00 x 13.80
Bedroom
- Description: Flooring: Carpet
- Dimensions: 9.80 x 9.80
Family room
- Dimensions: 16.00 x 15.00
Kitchen
- Description: Flooring: Tile
- Features: Breakfast Bar, Breakfast Area, Ceiling Fan(s), Granite Counters, Pantry
- Dimensions: 11.00 x 11.00
Living room
- Description: Flooring: Carpet
- Features: Ceiling Fan(s), Living/Dining Room
- Dimensions: 32.00 x 30.10
Heating
- Central, Electric, Heat Pump
Cooling
- Central Air
Appliances
- Included: Dryer, Dishwasher, Electric Oven, Disposal, Refrigerator, Washer
- Laundry: Laundry - Living Area
Features
- Breakfast Bar, Bathtub, Dual Sinks, Eat-in Kitchen, High Ceilings, Main Level Primary, Primary Suite, Stone Counters, Separate Shower, Tub Shower, Vaulted Ceiling(s), Walk-In Closet(s)
- Flooring: Carpet, Tile
- Windows: Blinds
Interior area
- Total structure area: 2,775
- Total interior livable area: 2,026 sqft
Property
Parking
- Total spaces: 2
- Parking features: Attached, Driveway, Garage, Garage Door Opener
- Attached garage spaces: 2
Features
- Levels: One
- Stories: 1
- Exterior features: Brick Driveway
- Pool features: None, Community
Lot
- Size: 9,583 sqft
- Features: On Golf Course
Details
- Parcel number: 2671084
- Zoning: R1
- Special conditions: Standard
Construction
Type & style
- Home type: SingleFamily
- Architectural style: Contemporary,One Story
- Property subtype: Single Family Residence
Materials
- Stucco
- Foundation: Block, Slab
- Roof: Asphalt,Shingle
Condition
- New construction: No
- Year built: 1993
Utilities & green energy
- Utilities for property: Underground Utilities
Community & HOA
Community
- Features: Community Pool
- Subdivision: Laurel Ridge
HOA
- Has HOA: Yes
- Services included: Cable TV, Pool(s)
- HOA fee: $82 monthly
- HOA name: Laural Ridge
Location
- Region: Beverly Hills
Financial & listing details
- Price per square foot: $157/sqft
- Tax assessed value: $236,368
- Annual tax amount: $1,528
- Date on market: 5/10/2024
- Listing terms: Cash,Conventional,VA Loan
Overview:
- Single Family Residence
Built in 1993
0.22 Acres
$157 price/sqft
Similar Listings
Confirm your time
Fill in your details and we will contact you to confirm a time.
Contact Form
Welcome to our open house!
We encourage you to take a few seconds to fill out your information so we can send you exclusive updates for this listing!


