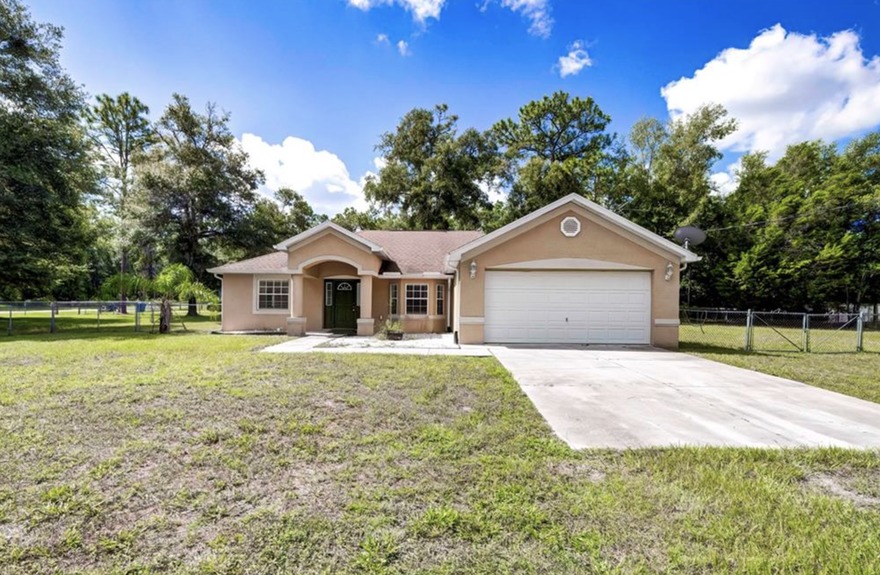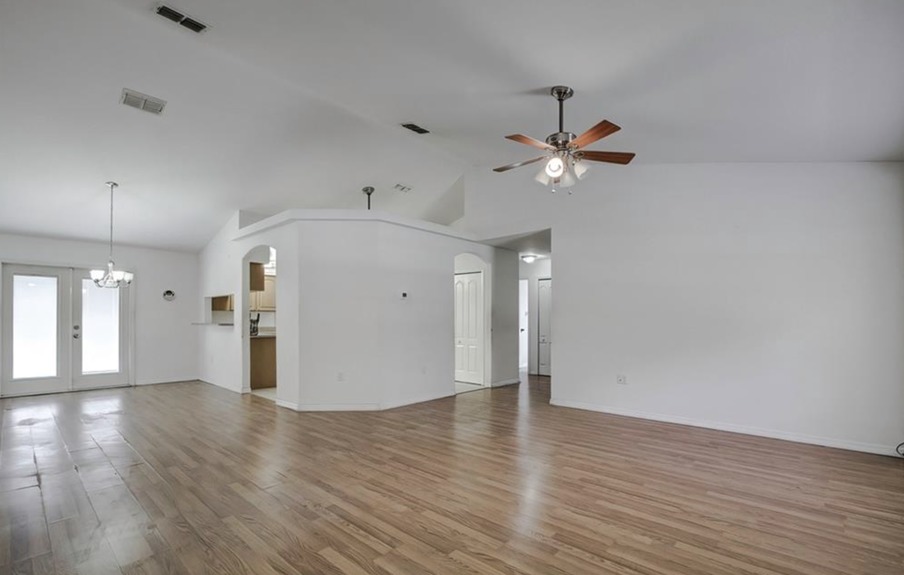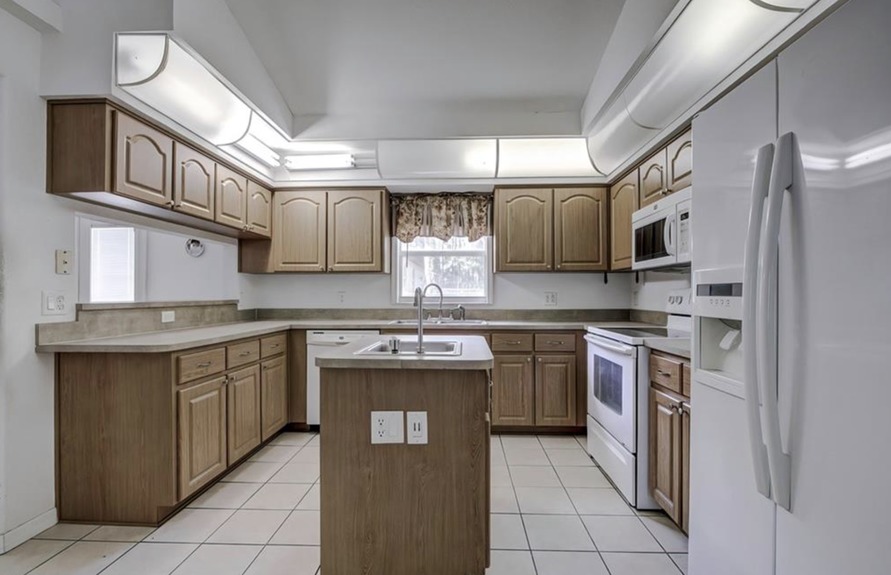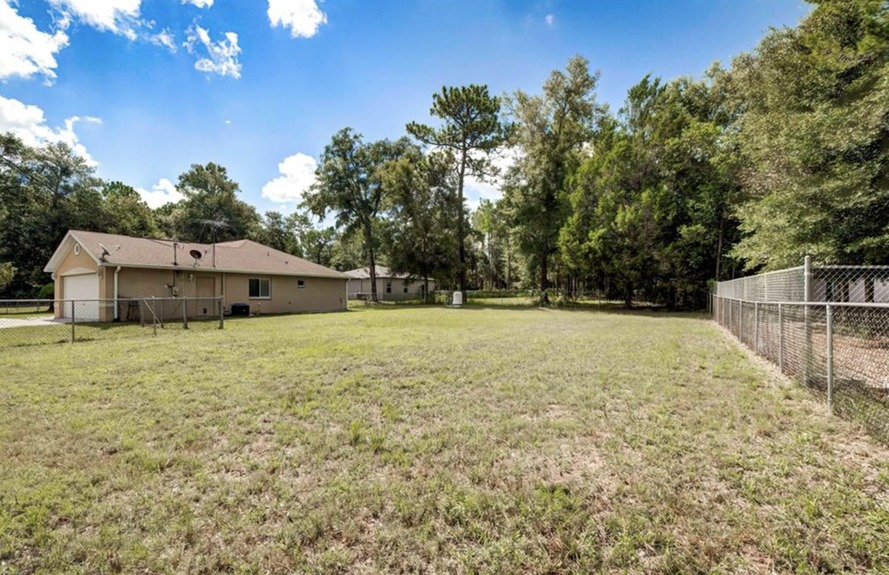Coldwell Banker Next Generation - Citrus County Florida
›
14146 CANADA GOOSE ROAD, BROOKSVILLE, FL 34614
$268,500
Opportunity awaits with this single-family home. With some TLC this home can be transformed into a charming and comfortable residence. Priced to sell this home has a 3-bedroom split plan with loads of extras! Vaulted ceilings, great room has bow window, dining room with French doors, tiled eat in kitchen… Read Moreand dining area, breakfast bar, dual stainless steel sinks plus a center island with a sink, large master bedroom with walk in closet and tiled master bathroom, tiled guest bathroom, inside laundry room with cabinets and wash tub, ceiling fans, plant shelf, paneled doors, timberline roof, gutters, cleared lot with chain link fencing great for pets and 2 10 ft. gates. HVAC replaced in 2019; no HOA. The property is situated in a quiet, family-friendly neighborhood with easy access to local schools, and shopping. This home is great for those looking to customize and add their personal touch.Read Less
Features
Bedrooms
3
Bathrooms
2
Square Ft.
1665
Garages
2
Acres
0.47
Mortgage Calculator
Monthly Payment
$0
Perfect home finder
'VIP' Listing Search
Whenever a listing hits the market that matches your criteria you will be immediately notified.
Carol Case
Realtor

Please Select Date
Please Select Type
More Details:
Facts & features
Interior
Bedrooms & bathrooms
- Bedrooms: 3
- Bathrooms: 2
- Full bathrooms: 2
- Bedrooms: 3
- Bathrooms: 2
- Full bathrooms: 2
Heating
- Heat Pump
- Heat Pump
Cooling
- Central Air
- Central Air
Appliances
- Included: Dryer, Dishwasher, Electric Cooktop, Electric Oven, Microwave, Washer
- Included: Dryer, Dishwasher, Electric Cooktop, Electric Oven, Microwave, Washer
Features
- Flooring: Carpet, Laminate
- Flooring: Carpet, Laminate
Interior area
- Total structure area: 2,155
- Total interior livable area: 1,665 sqft
- Total structure area: 2,155
- Total interior livable area: 1,665 sqft
Property
Parking
- Total spaces: 2
- Parking features: Attached, Concrete, Driveway, Garage
- Attached garage spaces: 2
- Total spaces: 2
- Parking features: Attached, Concrete, Driveway, Garage
- Attached garage spaces: 2
Features
- Levels: One
- Stories: 1
- Exterior features: Concrete Driveway
- Pool features: None
- Levels: One
- Stories: 1
- Exterior features: Concrete Driveway
- Pool features: None
Lot
- Size: 0.47 Acres
- Features: Corner Lot, Flat
- Size: 0.47 Acres
- Features: Corner Lot, Flat
Details
- Parcel number: 00785314
- Zoning: R1
- Special conditions: Standard
- Parcel number: 00785314
- Zoning: R1
- Special conditions: Standard
Construction
Type & style
- Home type: SingleFamily
- Architectural style: One Story
- Property subtype: Single Family Residence
- Home type: SingleFamily
- Architectural style: One Story
- Property subtype: Single Family Residence
Materials
- Stucco
- Foundation: Block
- Roof: Asphalt,Shingle
- Stucco
- Foundation: Block
- Roof: Asphalt,Shingle
Condition
- New construction: No
- Year built: 2006
- New construction: No
- Year built: 2006
Utilities & green energy
- Sewer: Septic Tank
- Water: Well
- Sewer: Septic Tank
- Water: Well
Community & HOA
Community
- Subdivision: Not On List
- Subdivision: Not On List
HOA
- Has HOA: Yes
- Services included: None
- HOA name: Royal Highlands
- Has HOA: Yes
- Services included: None
- HOA name: Royal Highlands
Location
- Region: Weeki Wachee
- Region: Weeki Wachee
Financial & listing details
- Price per square foot: $198/sqft
- Tax assessed value: $126,993
- Annual tax amount: $1,743
- Date on market: 8/17/2024
- Listing terms: Cash,Conventional
- Price per square foot: $198/sqft
- Tax assessed value: $126,993
- Annual tax amount: $1,743
- Date on market: 8/17/2024
- Listing terms: Cash,Conventional
Overview:
- Single Family Residence
Built in 2006
0.47 Acres
$198 price/sqft
Similar Listings
Confirm your time
Fill in your details and we will contact you to confirm a time.
Contact Form
Welcome to our open house!
We encourage you to take a few seconds to fill out your information so we can send you exclusive updates for this listing!





